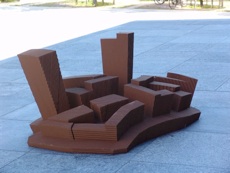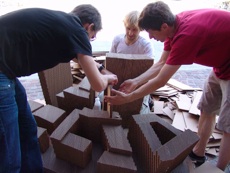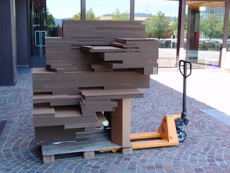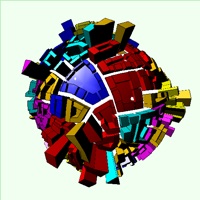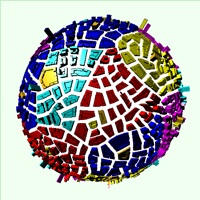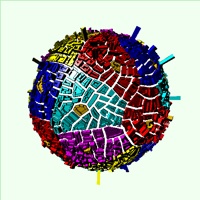PROJECTS
Stadtigel
2009
Partner:
4th International Architecture Biennale Rotterdam
Team:
Markus Braach, Benjamin Dillenburger,
Oliver Fritz, Alexander Lehnerer,
Tom Pawlofsky, Mathias Bernhard
Collaborators:
Cyril Angst, Daniel Hedinger, Laura Kopps, Niels Lehmann, Christopher Metz, Anne Mikoleit, Moritz Pürckhauer, Thomas Raoseta, Nadia Vitali, Liliana Wild and Tobias Wullschleger.
Scale: Urban Design

4th International Architecture Biennale Rotterdam
from 25 .09. 2009 till 10. 01. 2010
It is a city on a sphere, but not necessarily a global city, maybe a city globe: endless – or better – beginningless. There is neither periphery nor center. The city’s openness is simultaneously based on its seclusion. Once within one can never leave again. The city has a specific form; its physical presence is obvious. Nevertheless, the city can never be experienced in its totality. There is no outside vantage point from which all of the 80 square meters of city surface can be coherently perceived. Equally due to its curvature, the city can never be represented by an urban plan. Its street layout is almost impossible to be drawn correctly on a plain surface. Therefore, not a plan but a set of deliberately chosen rules originate specific localities and connect the city’s infrastructure to its built mass and distribution of program. Thereby, the sphere’s surface forfeits its former homogeneity, gets ruptured and spatially differentiated. Although already being aware of the impossibility of such attempt, the spectator wants to follow the streets all over the globe. However, the track will be lost, at the latest, when the streets bend over the top or the bottom of the sphere. Despite such partial cognition, the spectator is still convinced that the city’s network is continuous. This belief makes you walk around this object. And yes, not one single dead end street can be found.
Production:
The ball was made by layers of cardboard that were cut and glued by a computer-controlled machine. For more information visit:http://wiki.caad.arch.ethz.ch/Research/PappPlot
Design Variations
We developed a software to generate the layout and buildings of the city on a sphere. A lot off parameters were adjustable, like the number of plots, the building size, the overall density and width of the streets.
